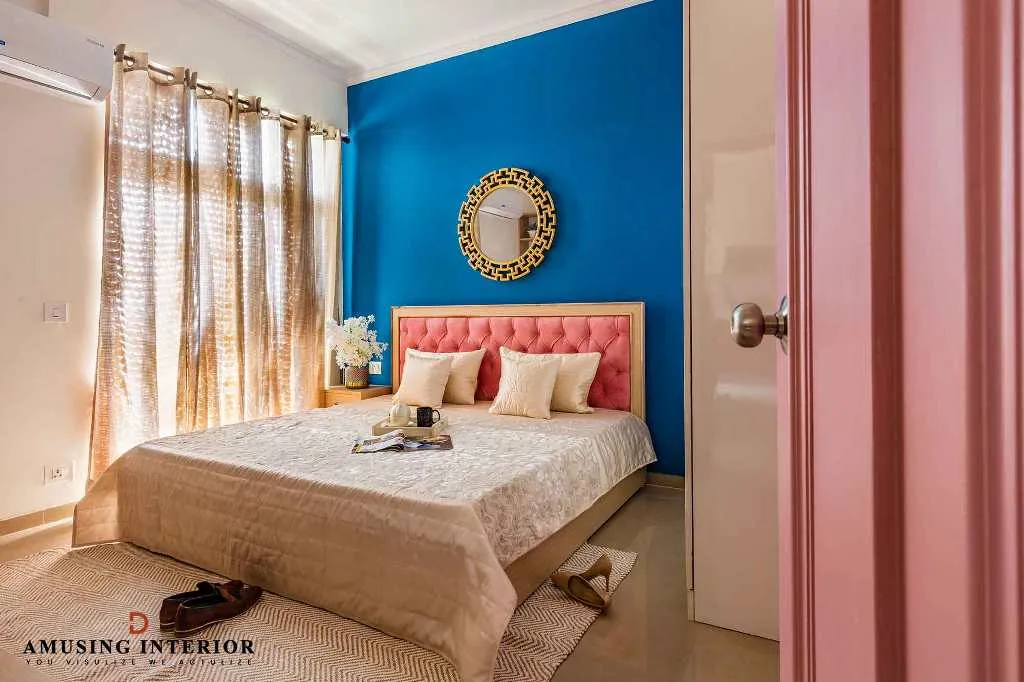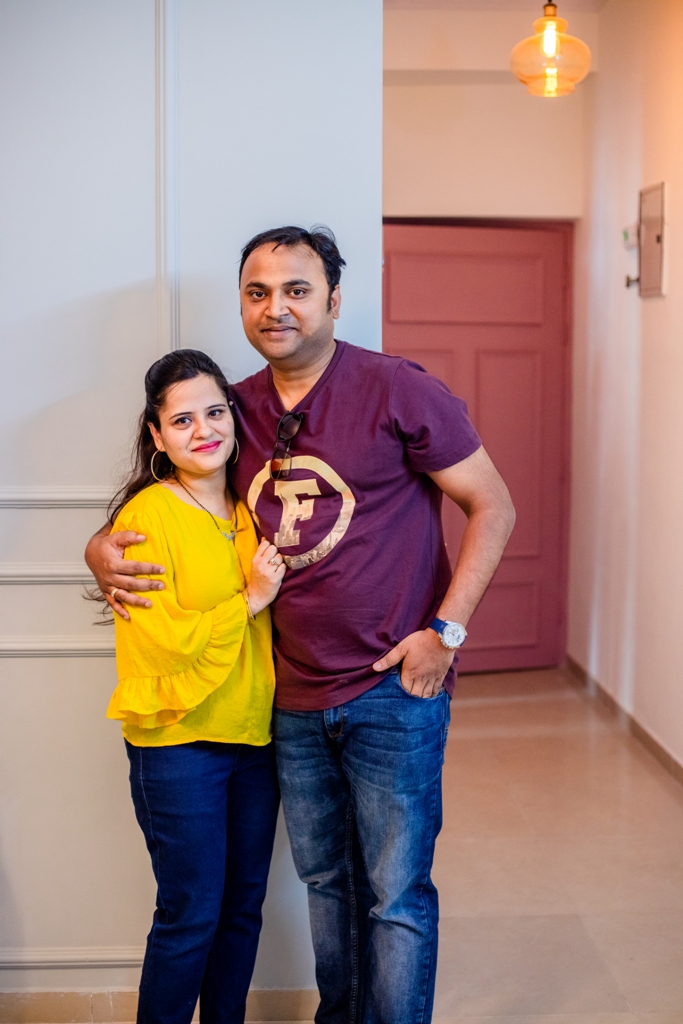
Home Tour | This beautiful home in Mahagun Mywoods is all about comfort
Our clients: Isha and Ajeet
Home size: 3 BHK spanning, 1240 Sqft
Location: Mahagun Mywoods Phase 1, Greater Noida, Gaur City
Budget: Between 10 Lakh and 14 Lakh
Two words that perfectly describe this abode are ‘Bold and Beautiful’
Located in the impressive surroundings of Greater Noida Extension, this three bedroom apartment has everything one can ask for in a home. Our designer Rohit has played intelligently with prints and colors in the house and also added his own style to every single object available here. One can see many bold shades used on the walls and doors, interesting furniture in bedroom and living room, and attractive pieces of artwork used in various corners of this house. It’s so amazing to see different shades and tones coming together forming a lively combination like contrasts of dark and light.
The home belongs to a lovely couple Isha and Ajeet who dreamt of a modern abode with very serene ambiance bursting with rich shades. Our designer created exactly what they wanted and the result is beautiful. Here is a look at this well done up space…
Impressive Master Bedroom
Everything is just effortlessly beautiful in this house, especially the master bedroom. The center wall of this very room is painted in blue color, which is just the contrast of pink used on the bed headboard. We also loved the light brown curtains that allow just the perfect amount of sunlight in the room.
The mirror frame on the wall and white flower vase on bedside table too are adding to the beauty of this gorgeous master bedroom.
Luxurious Guestroom
The guest room is a combination of modern and colonial interior concepts. While the bed and the wall are a bit of English design, everything else is just modern. The olive green wall with molding and the striped bed headboard are complimenting each other very well.
Elegant and Modern Living Room
The living room too is a blend of British and modern interiors. While the center wall of the room is painted in the light grey shade in an English style with molding on it, the LCD unit is designed keeping in mind the modern finishing. The royal blue curtains and British style chandelier are adding to the colonial theme of the room. We also loved the sleek and stylish bar cabinet and the glass partition that separates the living area from the dining room.
Kitchen with Unlimited Storage
The best part of this aesthetically appealing kitchen is the way storage is planned. There is plenty of storage space in the kitchen catering to every small or big requirement of the client. The two-toned kitchen turns out into a stunner. We love the maroon and crème color combination that gives soothing freshness to the dining space.
Stunning Study Room
This tiny room is exclusively designed for multi-purposes such as reading, praying, and dressing up. While one corner in the room is dedicated for praying, the other area is used for dressing up and reading. There is a large wardrobe in the room and a book stand for the couple to use it the way they want. One can simply sit on the floor and relax in the comforting ambience of the room.
Elegant Foyer Area
This foyer is designed using simple colors, wall artwork, and a chandelier. Our designer had tried his best to make it look as simple and beautiful as possible. Since it is the only entrance to the home, it should be elegant enough to grab the attention of guests coming home.
The client’s thoughts…
“We were very particular with our choices and clear about our tastes. The good thing is the designer understood what we wanted and offered us exactly that. We loved the way wall is done in each room of the house,” says Isha Choudhary.
Check out our home tour video here!
Read more home tour blogs here
Home Tour | This Greater Noida Home is a Potpourri of Different Styles
Home Tour | A Place Where Style Meets Comfort








